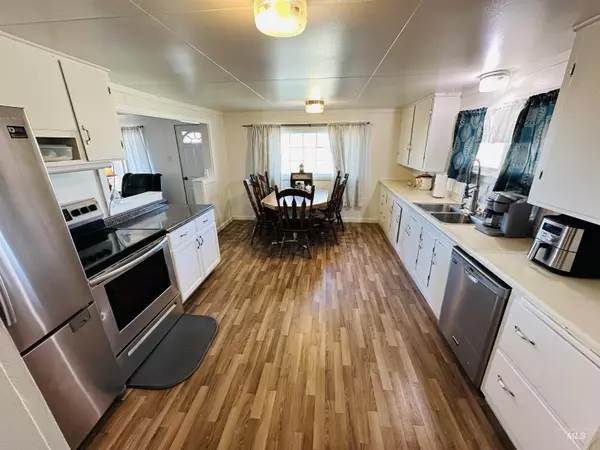
520 Honeysuckle Ln Vale, OR 97918
3 Beds
2 Baths
1,336 SqFt
UPDATED:
Key Details
Property Type Single Family Home
Sub Type Single Family w/ Acreage
Listing Status Active
Purchase Type For Sale
Square Footage 1,336 sqft
Price per Sqft $265
Subdivision 0 Not Applicable
MLS Listing ID 98963600
Bedrooms 3
HOA Y/N No
Abv Grd Liv Area 1,336
Year Built 1945
Annual Tax Amount $1,066
Tax Year 2024
Lot Size 3.500 Acres
Acres 3.5
Property Sub-Type Single Family w/ Acreage
Source IMLS 2
Property Description
Location
State OR
County Malheur
Area Vale - 1625
Zoning C-RR
Direction leave Vale on the John Day Hwy turn right at the vet clinic, go down road and property will be on the left
Rooms
Family Room Main
Primary Bedroom Level Main
Master Bedroom Main
Main Level Bedrooms 3
Bedroom 2 Main
Bedroom 3 Main
Kitchen Main Main
Family Room Main
Interior
Interior Features Bath-Master, Bed-Master Main Level, Guest Room, Split Bedroom, Walk-In Closet(s), Pantry, Laminate Counters
Heating Electric, Ductless/Mini Split
Cooling Ductless/Mini Split
Flooring Carpet, Engineered Wood Floors, Laminate
Fireplace No
Appliance Electric Water Heater, Dishwasher, Oven/Range Freestanding, Refrigerator, Water Softener Owned
Exterior
Garage Spaces 2.0
Fence Full, Fence/Livestock
Community Features Single Family
Utilities Available Broadband Internet
Roof Type Metal
Porch Covered Patio/Deck
Attached Garage false
Total Parking Spaces 2
Building
Lot Description 1 - 4.99 AC, Garden, Horses, Irrigation Available, R.V. Parking, Chickens, Auto Sprinkler System, Full Sprinkler System, Pressurized Irrigation Sprinkler System
Faces leave Vale on the John Day Hwy turn right at the vet clinic, go down road and property will be on the left
Foundation Crawl Space
Sewer Septic Tank
Water Well
Level or Stories One
Structure Type Frame,Wood Siding
New Construction No
Schools
Elementary Schools Vale K-8
High Schools Vale
School District Vale School District 84
Others
Tax ID 1000
Ownership Fee Simple
Acceptable Financing Cash, Conventional, FHA, VA Loan
Listing Terms Cash, Conventional, FHA, VA Loan







